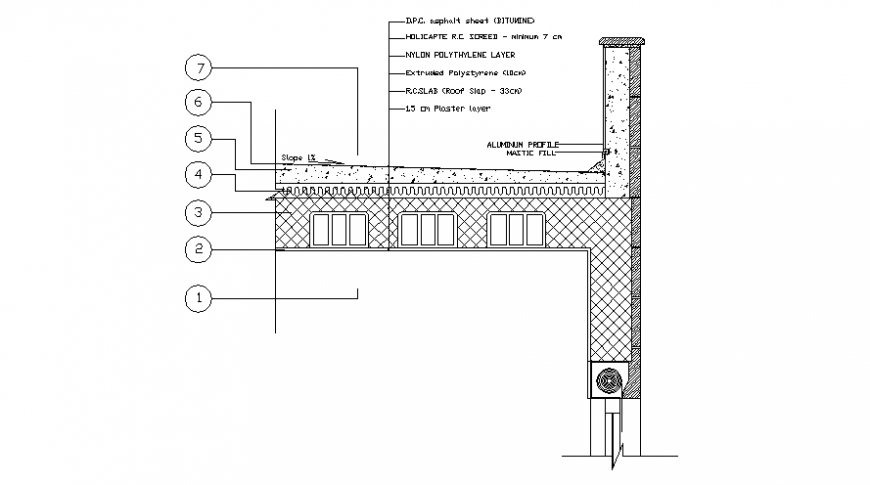Structural blocks sections drawings 2d view autocad file
Description
Structural blocks sections drawings 2d view autocad file that shows concrete masonry details with dimension details and naming texts details. Slab structure size and other structural blocks detail also shown in drawings.
Uploaded by:
Eiz
Luna

